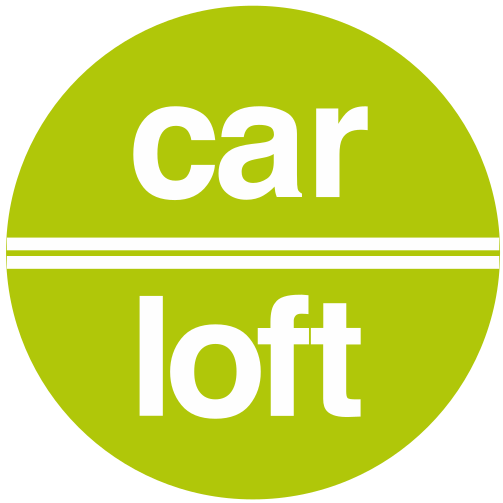Architectural & Urban Development Benefits
CarLoft offers architects a cost-neutral, easily planned alternative to underground car parks, intelligently responding to urban construction restrictions. Individual solutions with varying alignments are possible, optimally corresponding to the property layout and owner’s specifications and desires.
During our collaboration, we offer planners and developers the use of our CarLoft system manual.
Urban developers are more than happy to reduce circling drivers looking for a parking space. But there’s more to celebrate. Home-integrated parking spaces means more parking space – or, imagine, community space – on the street. Retailers applaud the easier access customers have to their shops. And, excellent for the environment and urban dwellers, by eliminating underground car parks, the amount of soil sealing – one of the main threats to sustaining urban ecosystems – is enormously reduced.
Urban planners and property owners are confronted with the issue of how and where to develop reserves of building land to meet the high demand for living space.
A CarLoft Modul GmbH study revealed that the real estate capacity can be significantly increased by retrofitting existing properties with CarLoft modules and endorsing new CarLoft complexes.
Download the study here (please print in DIN A3 format)
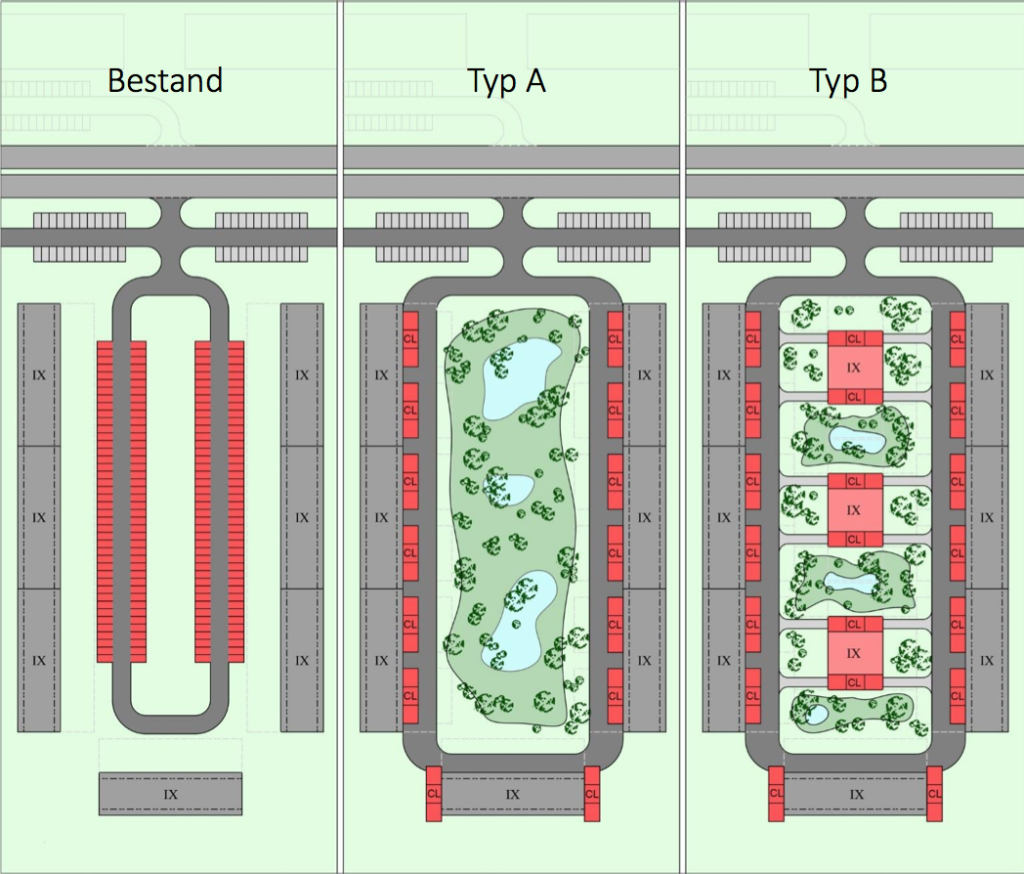
CarLoft for Investors & Property Owners
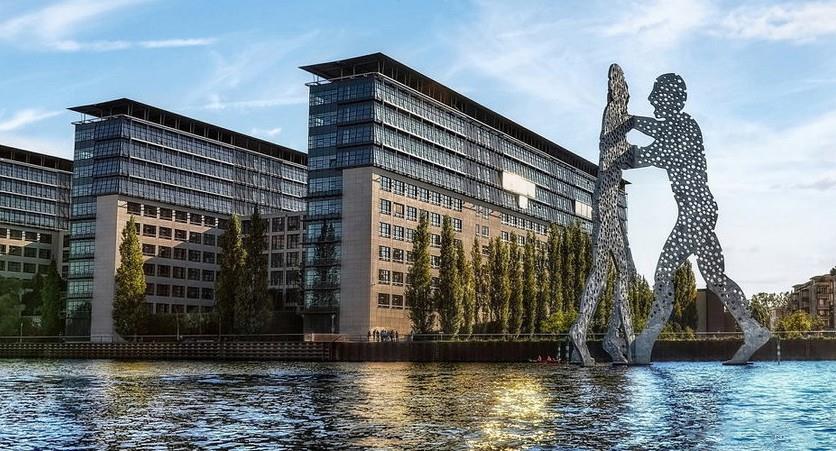
Unique CarLoft benefits for property owners and investors are:
- a unique selling proposition, generating a higher re-sale price or higher rent prices. The benefits of CarLoft more than compensate for the lightly reduced living area.
- an outstanding attribute, accelerating project sale
- lowered construction costs on land with a higher water table, flooding risk or a rocky sub-surface
- secure parking, even in water-saturated soil where an underground car park is unfeasible or only at exorbitant cost
- circumventing the expense of a second basement level for an underground car park
- the potential to forego an underground car park altogether
- a solution for extraordinary properties such as surface bomb shelters or storehouses, where installing an underground car park is not possible
“What does installing a CarLoft concept cost per unit?” is one of the most common questions posed by project developers and property owners.
CarLoft costs are strongly influenced by individual project parameters. Integrating Carloft into a new structure costs from 25,000€ to 35,000€ per space, including licence costs. Realistic calculations prove that this is negligibly more than what an underground parking space costs, without the obvious advantages for residents. Parking spaces on a second underground level are distinctly costlier.
Bring your project to us, we will gladly advise you.
To give you a rough idea, we have laid out the calculations for a project with and without CarLoft, which you can download here (please print in DIN A3 format)
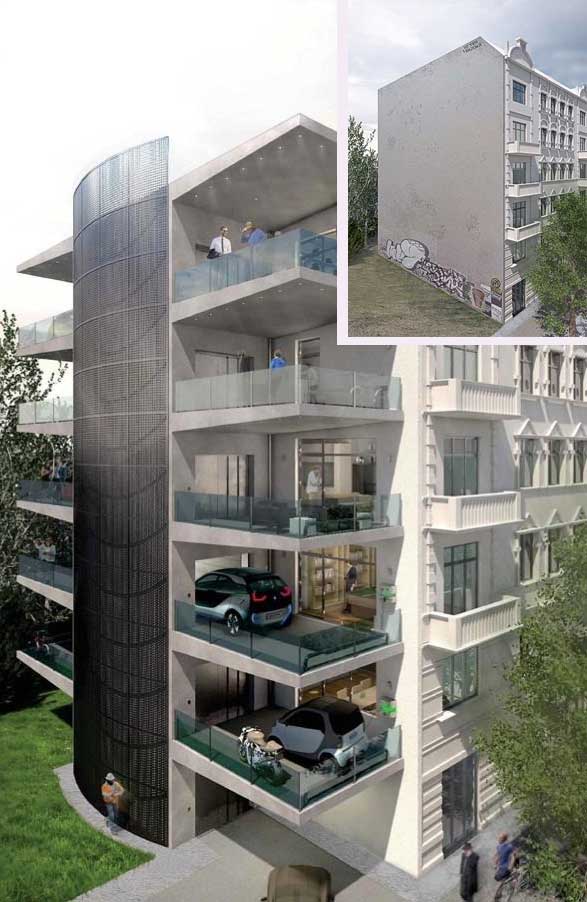
CarLoft Elevates Existing Property Value:
CarLoft is often the only option for making existing properties barrier-free, while generating new parking spaces and terraces.
Module panelling offers an excellent, effective and durable sound barrier, cushioning residents against railway or traffic noise.
Ideally, CarLofts are installed on fireproof walls over unused property areal. Other options are over driveways connecting inner courtyards.
The CarLoft module provides ten, twelve or more parking spaces.
Constructing a CarLoft module makes the most sense when refitting the property with an underground car park is not an option, and the prospect of extensive soil sealing is rejected. If space is lacking, consider including a neighbouring property in your plans.
Due to a simple modular construction, the CarLoft takes a mere six months to install – from planning to realisation.
The exact solution for your property is designed individually, taking into account the property areal cut, the building shape and apartment floorplan.
The CarLoft module distinctly improves the look of unattractive gable or fireproof walls. CarLift panelling provides design options, from elegant glass to urban street art.
Costs for a CarLoft module are comparable with those for refitting a building with an underground car park and can be deducted as modernisation measures or allocated when renting the apartments.
Planning drafts and project licence:
We gladly offer suggestions for drawing up your plan draft. CarLoft GmbH Berlin grants portfolio owners individual licences for erecting a CarLoft module.
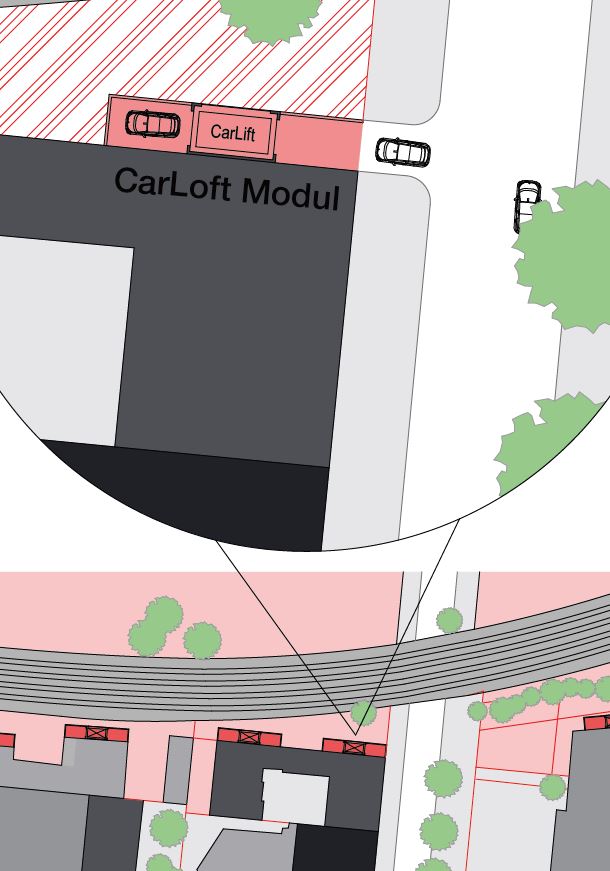
Prerequisites for upgrading older buildings with CarLoft modules
- unoccupied gables or fireproof walls at least 12 metres long
- undeveloped neighbouring land, possibly over an existing underground car park
- approx. 4 metres construction width; for 2 parking spaces per storey, at least 70 square metres floor space
- when possible, 4 to 5 upper storeys
